About Masjid Istiqlal Houston Campus
IAMC (the management of Masjid Istiqlal) is registered as a non-profit organization and currently serves around 600 jamaah.
New Masjid Rendering
Outside View
Inside View
Click here to see the complete proposal for our complex.
The Scope of Masjid Istiqlal Development Project:
The new masjid.
Status: Foundation work is expected to commence at the end of 2022.
Rear parking lot.
Status: not done.
Existing masjid and community center.
Status: conversion and renovation are done. When the new masjid is built, the existing masjid will be used as an all-purpose hall.
Front and center/side parking lot.
Status: done
Drainage and retention pond.
Status: done
Previous Upgrades
None of our work would be possible without the grace of Allah and the support of our sustainers. Thank you!
None of our work would be possible without the grace of Allah and the support of our sustainers. Thank you!
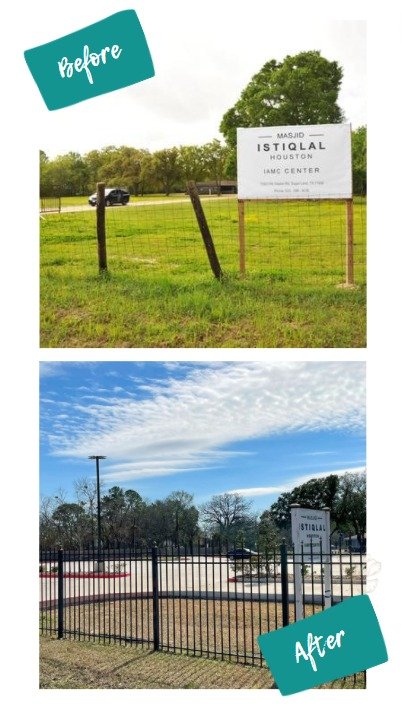
Front gate and front parking lot
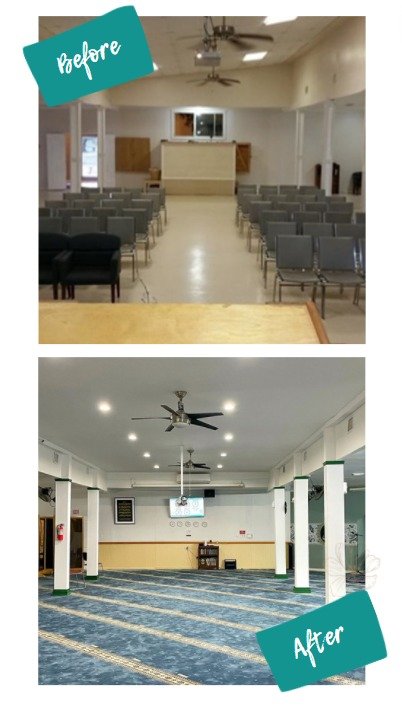
Inside view of the masjid. We converted an old church into a muslim prayer hall.
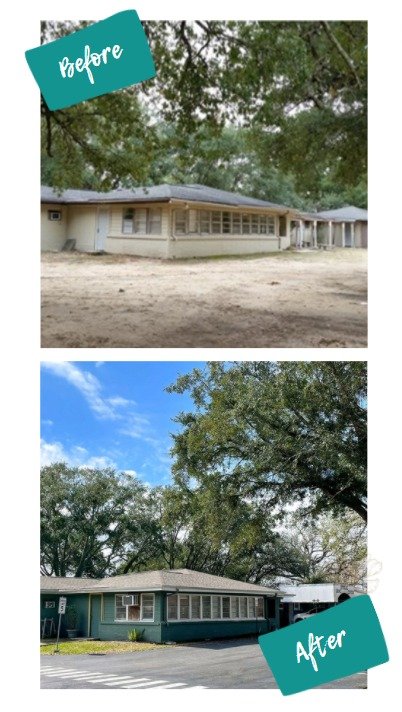
We converted an old house into a community center
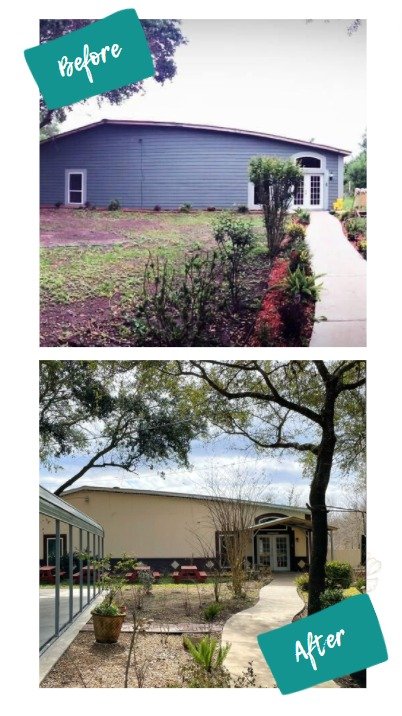
Ladies entrance into the masjid. On the left is the newly-built outdoor dining facility.
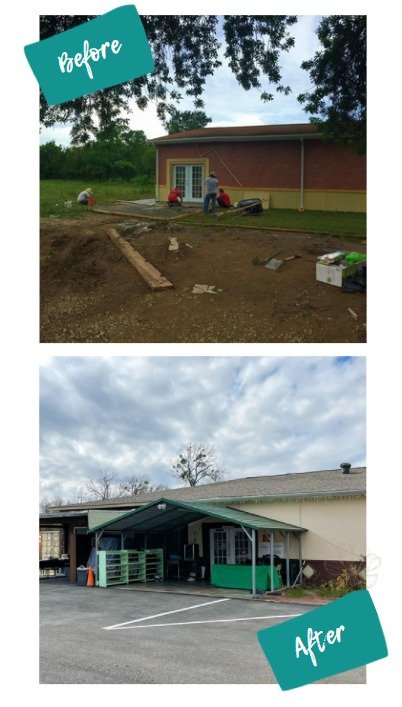
Brother's entrance. Also shown here is the new side parking lot and extension room.
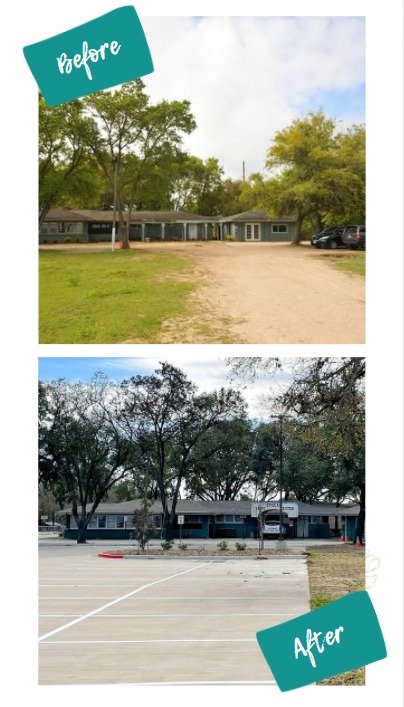
The new front parking lot and the front entry to the complex.
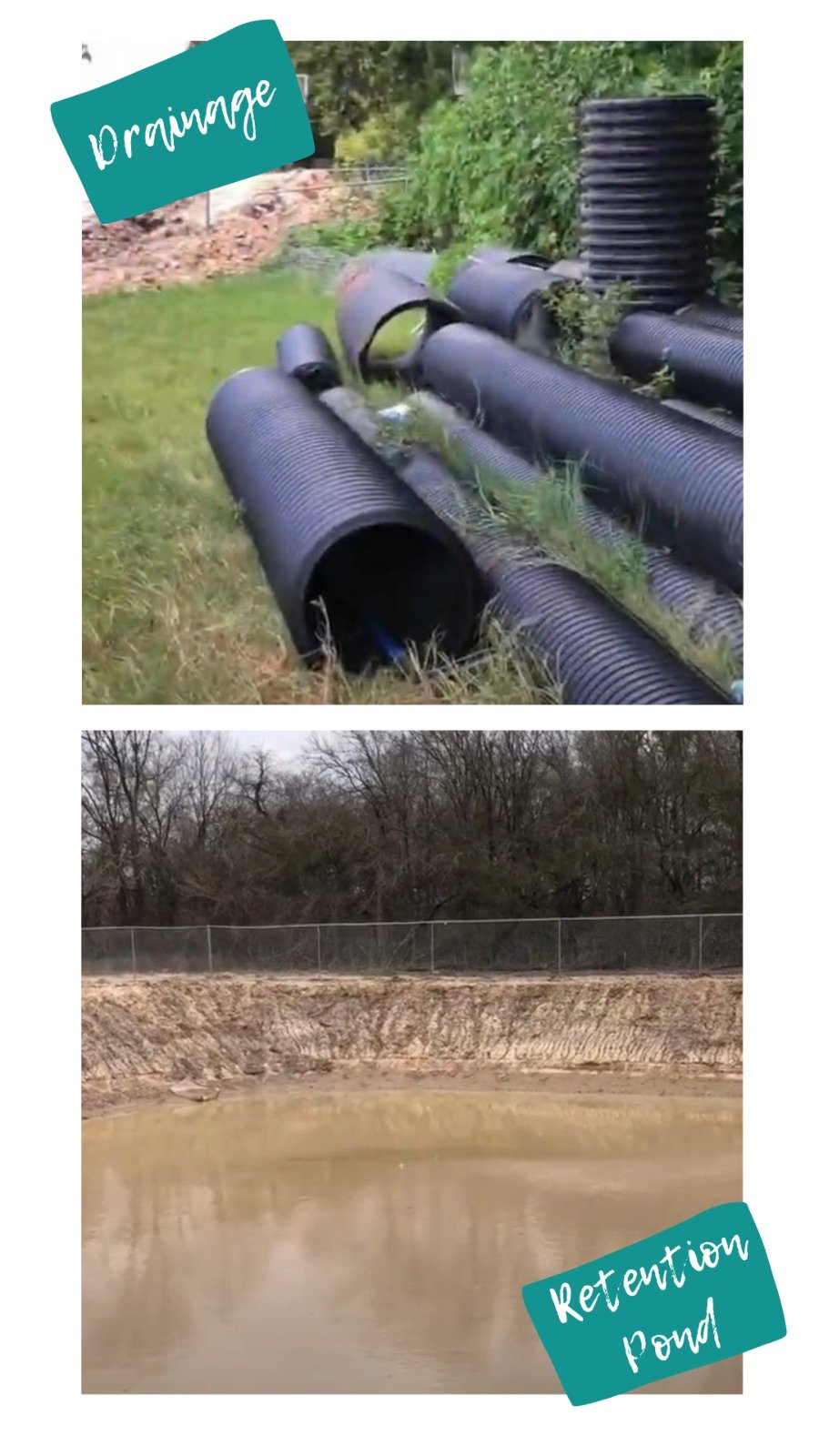
Newly-built retention pond and drainage system
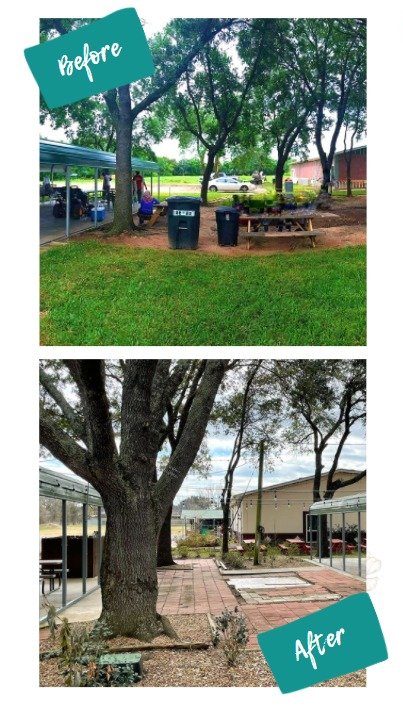
Expansion of outdoor dining hall



